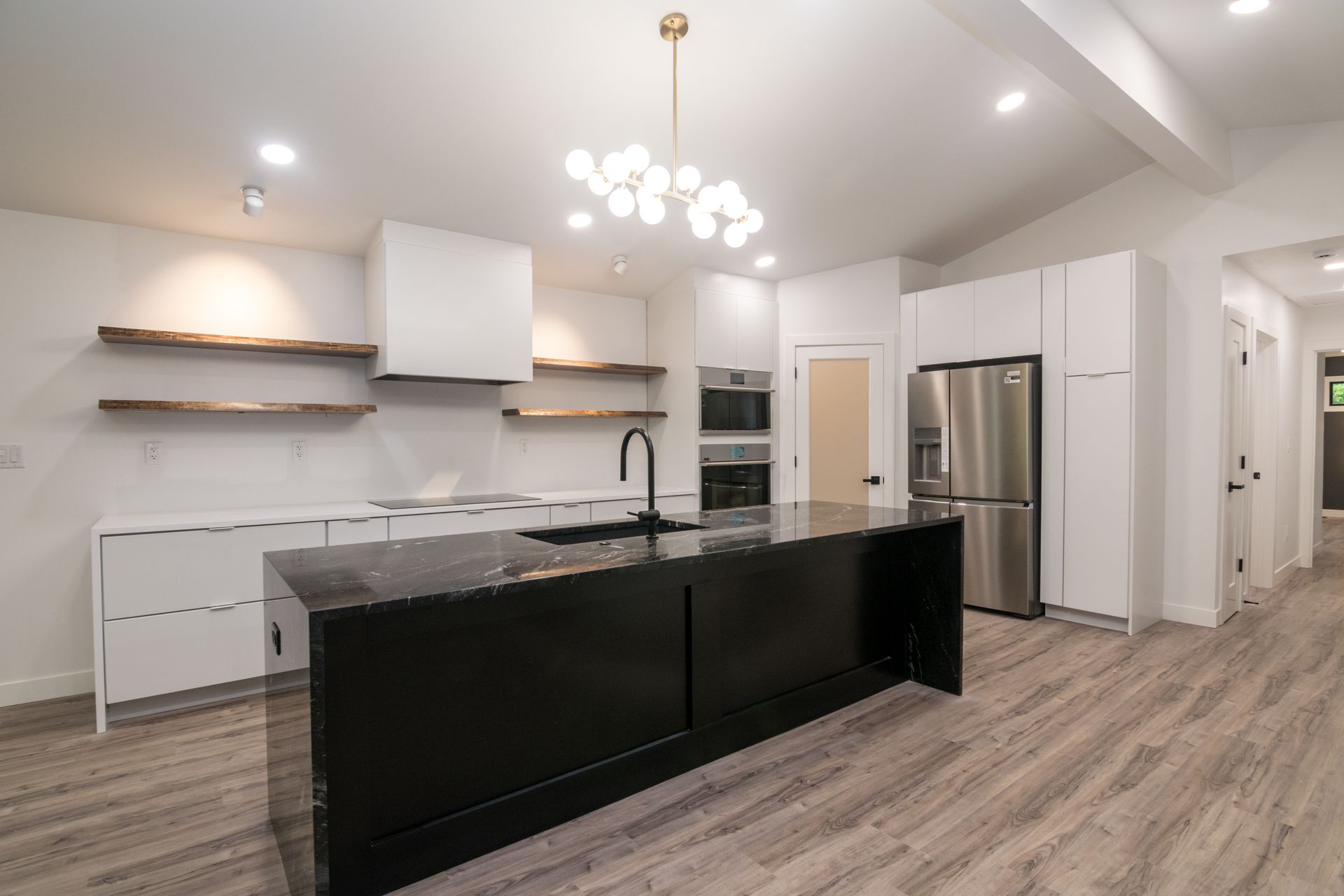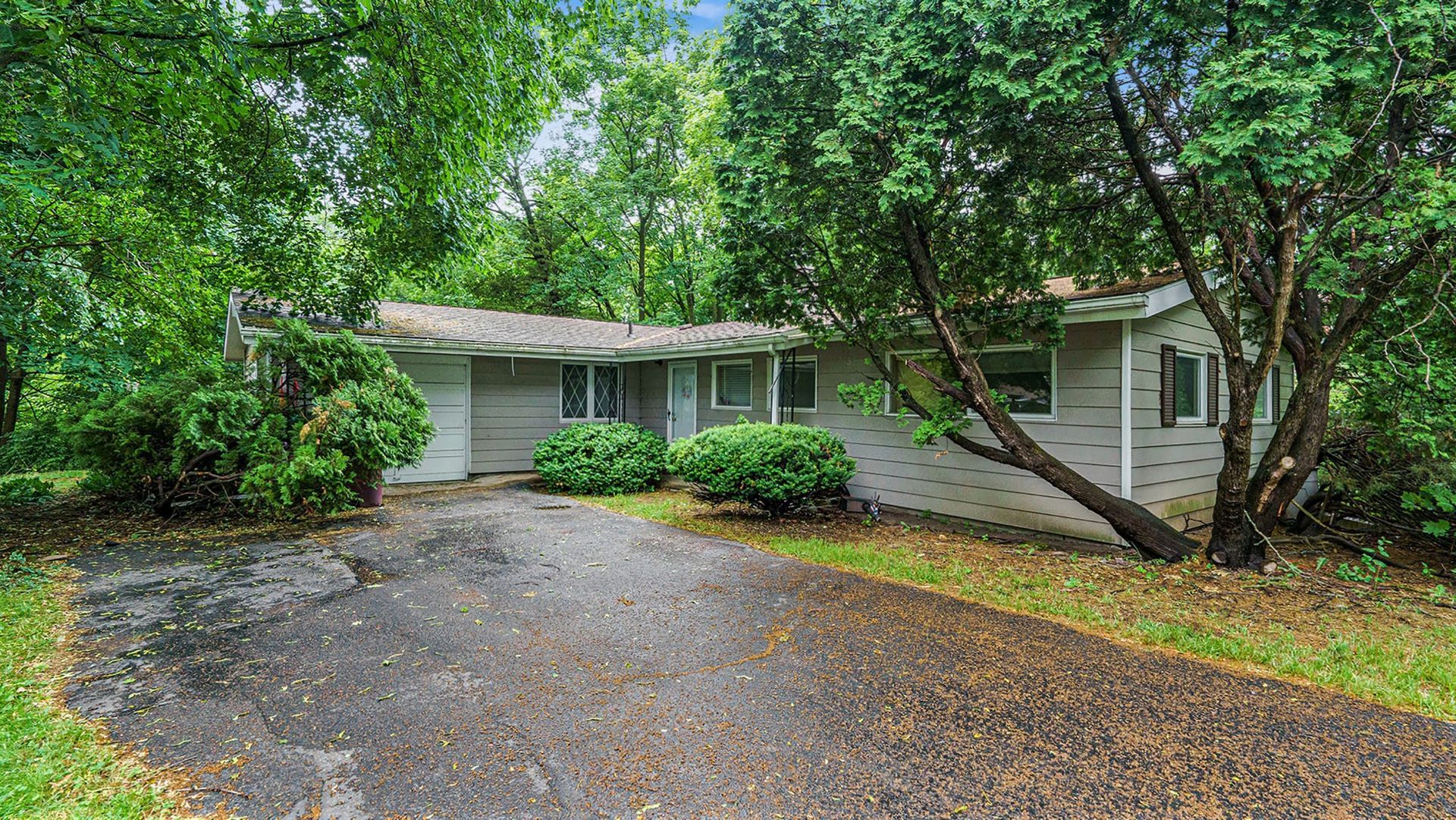The Narrative:
We recently completed an extensive, frame-to-finish whole-house remodel on Hilltop, effectively creating a brand-new home within the existing structure. This project went far beyond cosmetic updates, involving a complete reimagining of the floor plan and a full overhaul of the home's systems. The homeowner desired a modern, energy-efficient, and functionally optimized living space, and we delivered on every aspect.
Finished Product

Key elements of this transformative project included:
Open-Concept Redesign & Layout Improvements: Entryway, kitchen, and bathrooms were relocated to enhance flow, functionality, and space utilization.
Structural & System Upgrades: Included new framing, complete electrical and plumbing replacement, and a durable new sewer line for long-term reliability.
Energy Efficiency & Exterior Enhancements: Spray foam insulation, new exterior sheeting, and board and batten siding improved thermal performance and weather resistance.
Kitchen, Baths & Sunroom Transformation: High-end kitchen with waterfall granite, custom cabinetry, and premium appliances; spa-like bathrooms with walk-in shower, soaking tub, and floating vanity; former sunroom integrated into the living space for added brightness and openness.
Curb Appeal & Outdoor Upgrades: New siding, black soffits, modern gutters, redesigned entryway, glass garage door, and upgraded exterior lighting for style and durability.
Modern Finishes & Focal Points: Brand new cohesive flooring throughout and a redesigned living area featuring a linear fireplace and recessed TV for comfort and entertainment.
The complexity of the project presented significant challenges, but our team's expertise ensured a successful outcome. The final result is a completely transformed home that offers modern comfort, enhanced functionality, and exceptional energy efficiency, all within a beautifully realized open-concept design. This project exemplifies our commitment to delivering the highest quality craftsmanship and creating truly bespoke living spaces.
Before & In Progress

