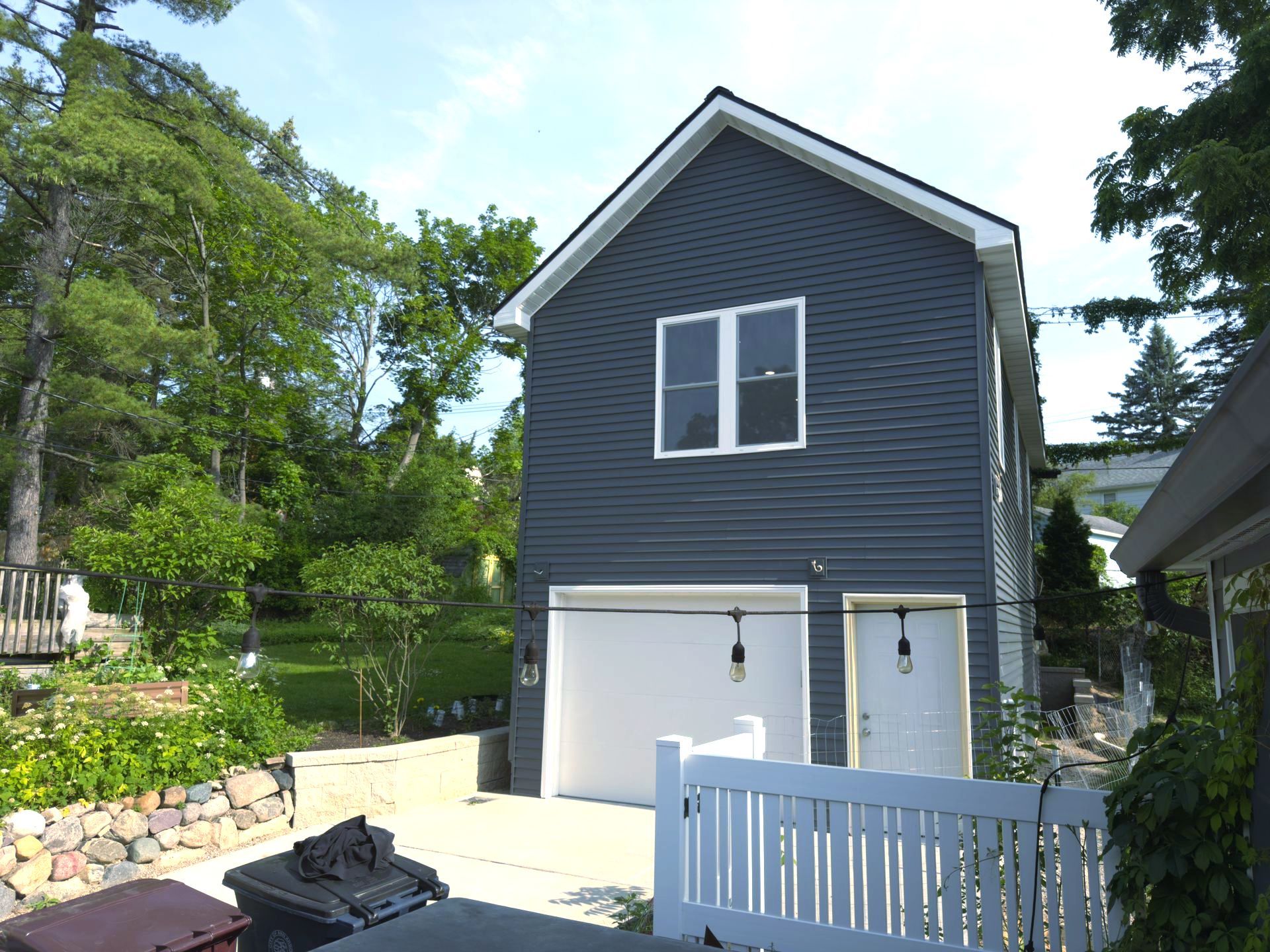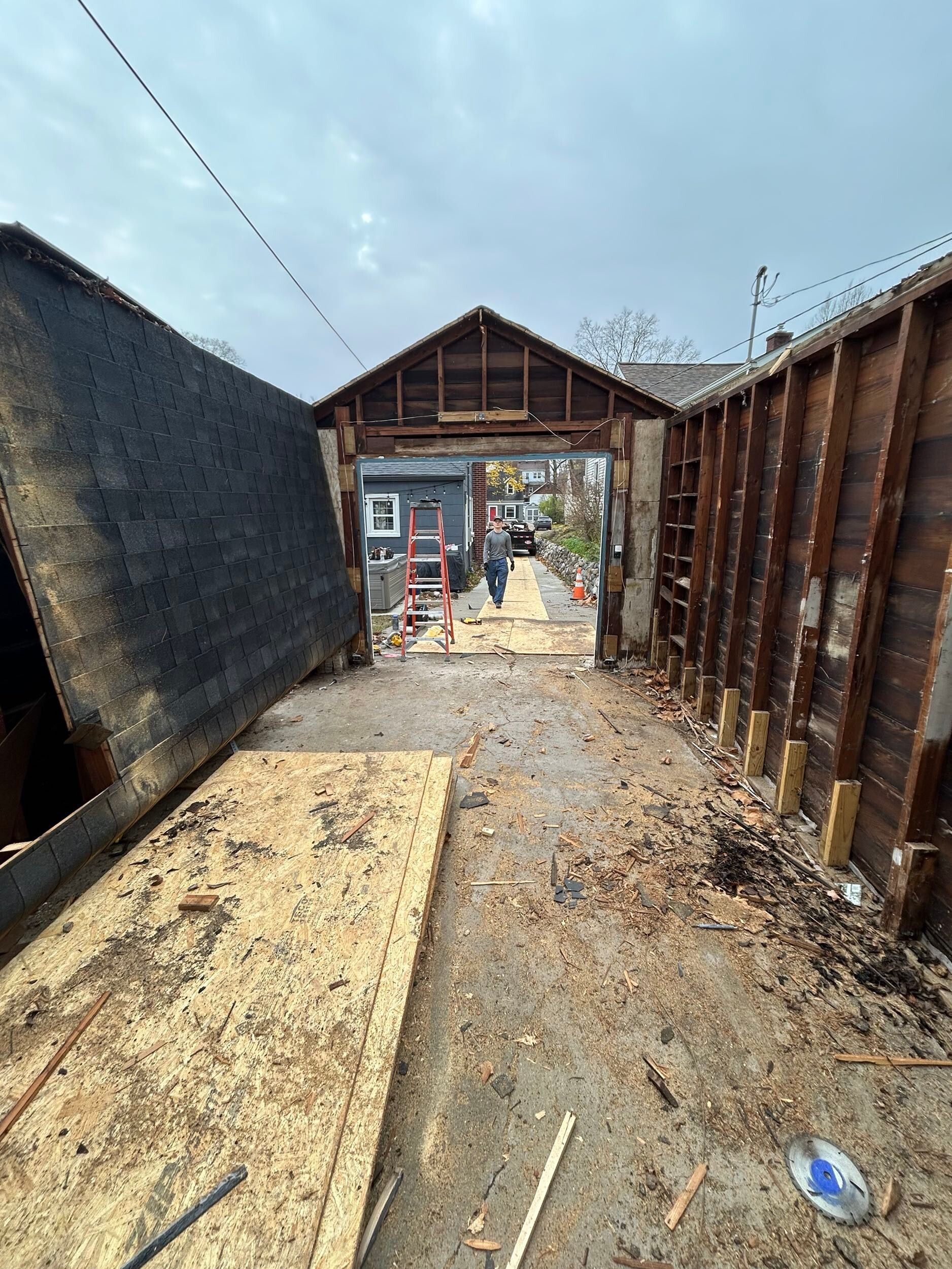The Narrative:
The Hoover Project involved the demolition of the old garage, excavation and landscaping, and construction of a new garage with a finished second floor. Although meant for one car, this garage goes deep into the property leaving ample room for all our clients' desires such as storage for their vintage car and a small workshop with plenty of space for tools. The second floor is ready for residency, completely insulated and equipped with sleek paneled walls and clean laminate flooring.
Finished Product

Key stages of this complex project included:
Design & Planning: We began by working closely with the homeowner to understand their needs and vision. Our design team developed a detailed plan, including architectural layouts, material selections, and permitting requirements. We ensured the structure complemented the existing property while maximizing functionality and storage space.
Foundation & Framing: Once plans were approved, we broke ground and poured a durable concrete foundation built to support a two-story structure. Our framing crew then constructed the garage shell, including the main level and the attic. Structural integrity and long-term durability were top priorities at every step.
Interior Finishing: With the structure in place, we moved to interior finishes. Insulation, drywall, electrical, and lighting were installed to create a clean, usable space. The attic was reinforced for storage and finished to be both accessible and safe, making it ideal for long-term organization needs.
Final Touches & Walkthrough: To complete the project, we added exterior details, paint, trim, and flooring to match the home's aesthetic. A final walkthrough ensured every detail met our quality standards—and the homeowner’s expectations. The result: a versatile, finished garage with an attic that adds value, space, and convenience.
This stunning two-story finished garage combines functionality with style, perfect for vehicle storage, and a second story perfect for a workshop, home gym, or accessory dwelling unit. Above, the spacious attic offers excellent storage options, easily accessible and ideal for keeping seasonal items, tools, or household extras neatly organized. Designed with both practicality and long-term value in mind, this project showcases our commitment to quality craftsmanship and tailored remodeling solutions.
Before & In Progress

